-1130x400h.jpg)
This gray concrete house designed by Taiwan Weiyi Design Studio uses large areas of gray, such as cement walls, sofas and glass. The low-key colors are stable in structure, plus gray-black veneer, titanium metal, and blackboard The use of lacquer, embellishment of blue and red special touch lacquer surface, so that the quiet space has more layers of stacking.
The unique pure tranquility of the space, with a rational approach and minimal design, and with the concept of "less is more", without the use of wire panels to keep the house neat, without fancy home decoration eye-catching, but the simple aesthetics shaped by nature It's hard to ignore. The bedroom is the most private and frequently used place for occupants. It is different from the coolness of public spaces. It uses oak island wood floors and wooden laminates to inject a little warmth. It is easy to read with a bedside table and standing lamp. Symmetrical minimalist shape It also adds style to the room. Then see the gray rectangular polished tiles in the bathroom. The spelling is stable and neat and full of modern atmosphere. With the concave design, it is convenient to place towels and bath products. The walls have changed and functioned suddenly.
.jpg)
.jpg)
.jpg)
.jpg)
.jpg)
.jpg)
.jpg)
.jpg)
.jpg)
.jpg)
.jpg)
.jpg)
.jpg)
.jpg)
.jpg)
.jpg)

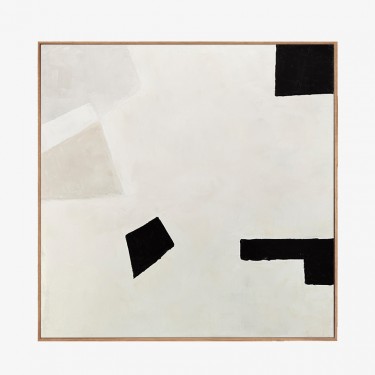
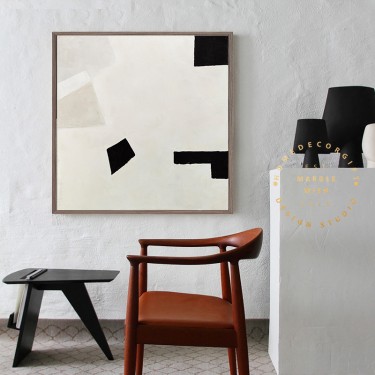


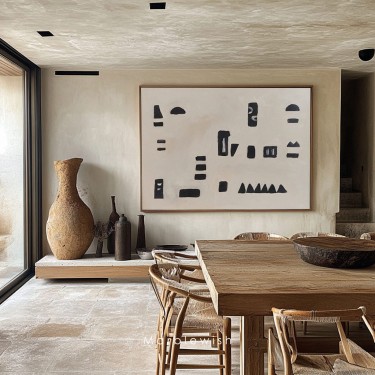
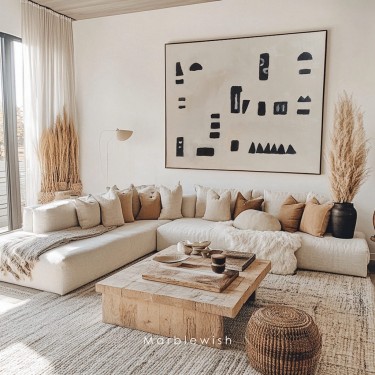








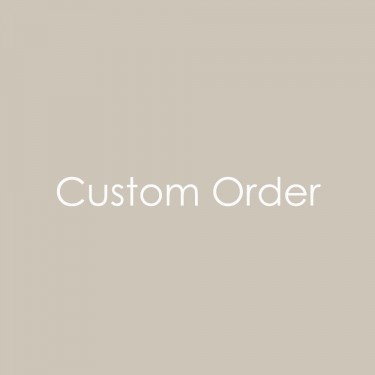
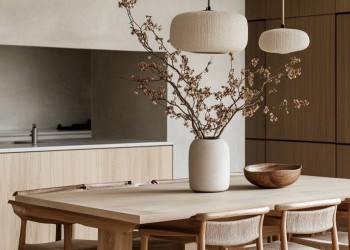
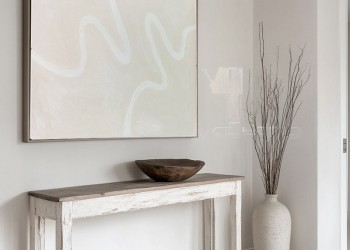
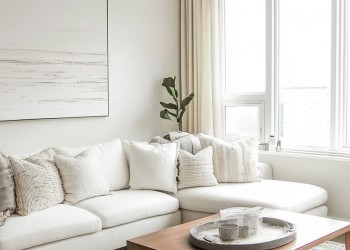
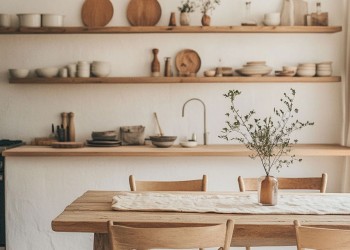
Leave a Comment