-1130x400h.jpg)
ZROBYM Architects recently redesigned the Buddha apartment to meet a couple's request for a modern and comfortable home that combines a minimalist design aesthetic with a comfortable feel. The main spatial intervention of the renovation was to divide the front area of the apartment into two different areas of approximately the same size to accommodate the living room and kitchen-dining room. Although separated by a partition wall, the two rooms are not completely separated, and there is enough space on both sides of the partition wall to easily move between the two spaces and ensure their visual connection.
In addition, the layout of the apartment has also changed, including the introduction of a dressing room in the bedroom and the unification of the previously separated bathroom and toilet into a single space. The neutral palette of white and grey complements the natural tones of the parquet floor, surrounding the apartment with a refined and elegant abstinence.
.jpg)
.jpg)
.jpg)
.jpg)
.jpg)
.jpg)
.jpg)
.jpg)
.jpg)
.jpg)
.jpg)
.jpg)

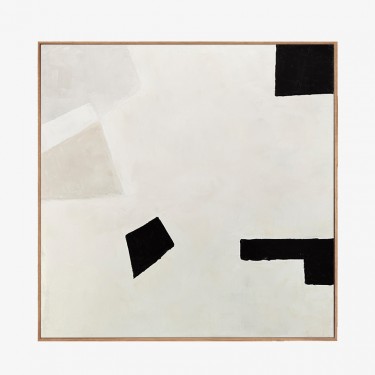
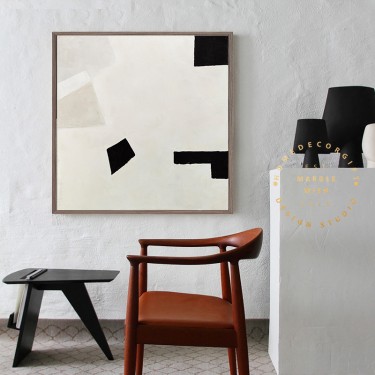


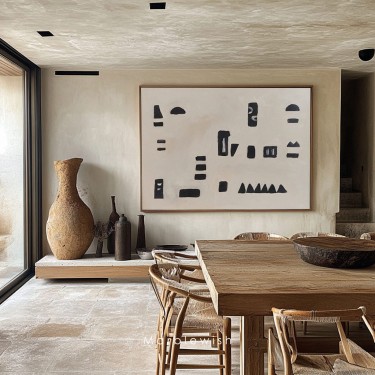
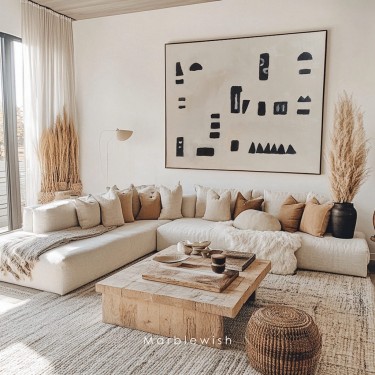








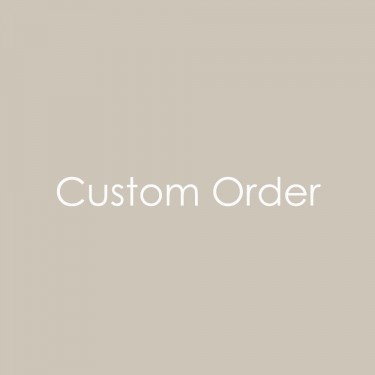
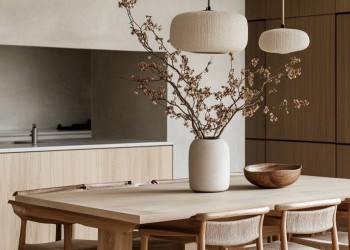
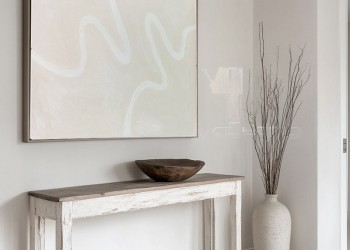
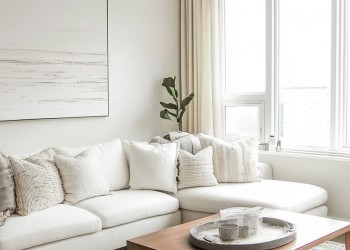
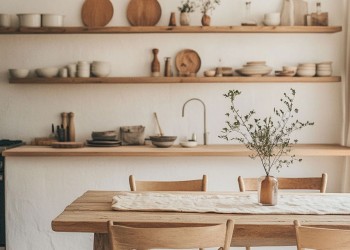
Leave a Comment