-1130x400h.jpg)
The project designed by MDDM Studio is the highest two stories in a building in a townhouse in the north of Beijing. It has a total area of 300 square meters and has a wider roof terrace.
The space sequence of entrance, living room, children's room, dining room and kitchen is continuously extended and flowing. The white perforated metal sheet of the staircase introduced the western sun to the floors in an extremely dramatic way. In the evening, the sun poured down and filtered through perforated metal plates to form countless spots that run through the entire house from top to bottom.
The color scheme of the project responds to the characteristics of the young family who will move in. The ceiling and the ground are made of concrete. Between these two horizontal planes, the architect embeds elements of different colors. The bright yellow wall creates a lively and relaxed tone for the entire space. The kitchen island, children's room, and staircase use colored terrazzo. Pure white furniture echoes the base of white cement in terrazzo, and a small amount of bright blue partitions responds to the natural stone part of terrazzo.
In the limited space of the master bedroom, the architect integrated the bed into an alcove-like space, so this seemingly small master bedroom has more free and complete space to enjoy the south-facing floor-to-ceiling windows and the terrace. The bathroom mainly uses colored terrazzo and white furniture.
.jpg)
.jpg)
.jpg)
.jpg)
.jpg)
.jpg)
.jpg)
.jpg)
.jpg)
.jpg)
.jpg)
.jpg)
.jpg)
.jpg)

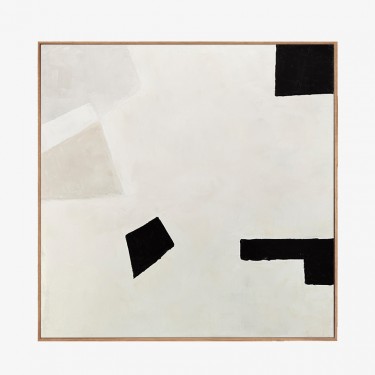
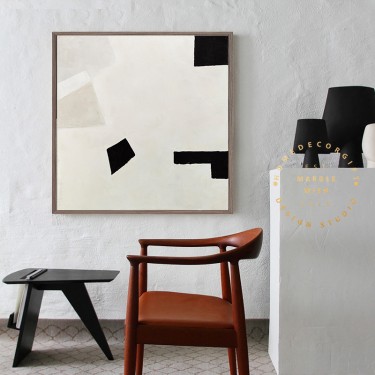


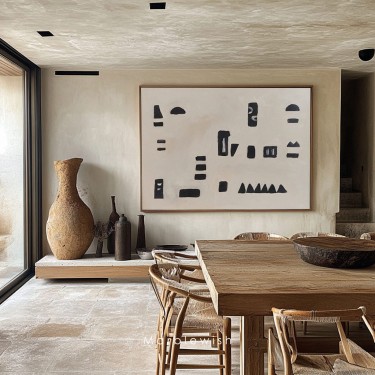
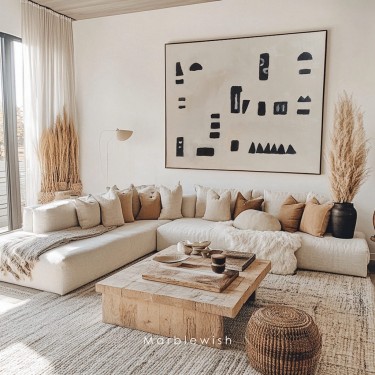








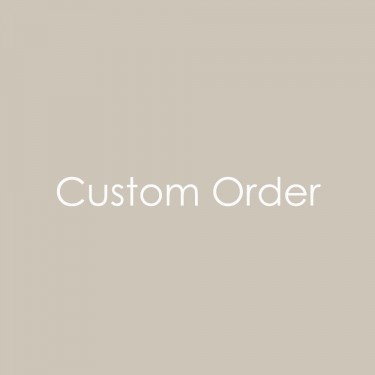
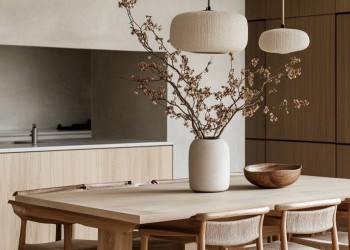
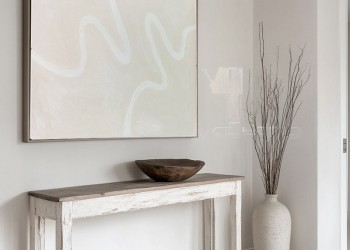
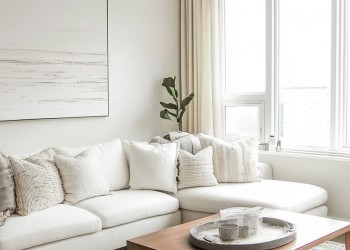
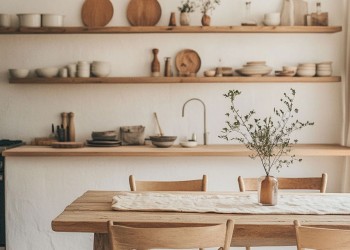
Leave a Comment